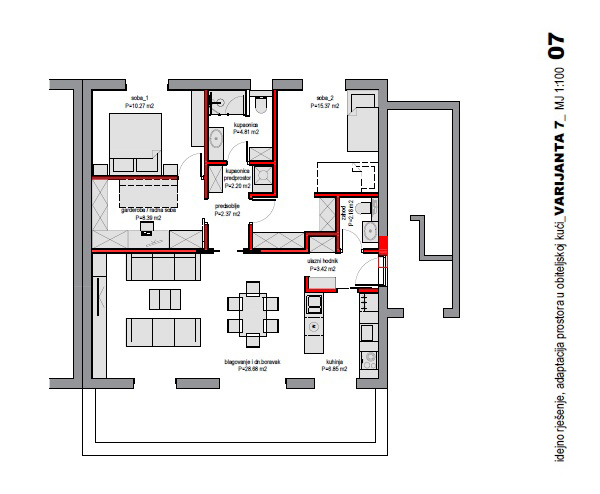When a garage becomes living space
Residential building
- Year: 2017
- Type of project: conceptual design
- Location: Žrnovnica
Almost 90m2 of space on the ground floor of a family house is excellent "material" for creating new living space. Our goal was to transform an unattractive garage into a unique living space. The only guidelines were our clients' wishes. However, it was very interesting to see how, parallel to the space, the clients’ wishes and needs also change during the process itself.
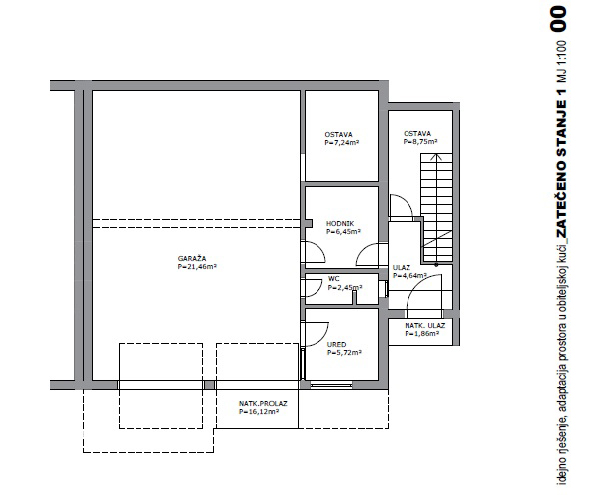

Almost 90m2 of space on the ground floor of a family house is excellent "material" for creating new living space. Our goal was to transform an unattractive garage into a unique living space. The only guidelines were our clients' wishes. However, it was very interesting to see how, parallel to the space, the clients’ wishes and needs also change during the process itself.
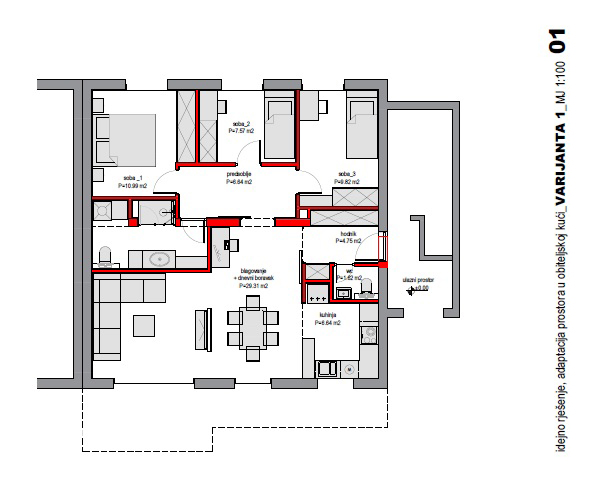

Actually everything is simple… What is important to us? Large kitchen, large bathroom, three bedrooms, storage space, guest toilet at the entrance of the apartment… We embarked on another adventure. This is really fun. We're tearing everything down. On the upper floors, we open up the walls for windows in the future rooms at the designated locations, while adjusting the positions of the garage doors to the openings of the future living space, thus following the existing appearance of the house so that this family home visually remains as it was, one unity.
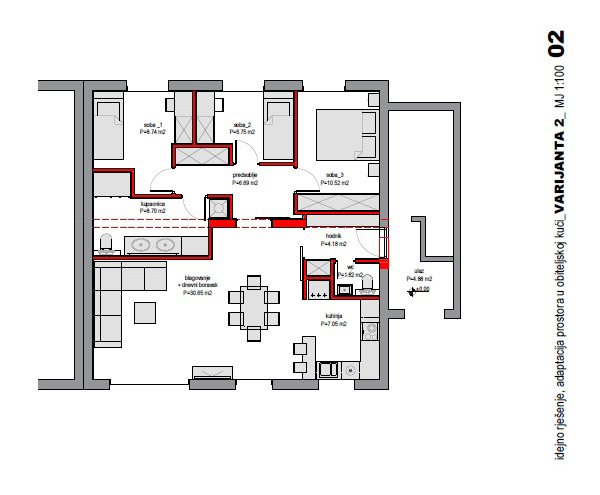

The first variants of the design mostly "revolve" around the same or similar concept. Three bedrooms in the northern part of the apartment, bathroom and communication within the apartment in the central part, whereas the kitchen, dining and living room form one compact unit in the southern part of the house.
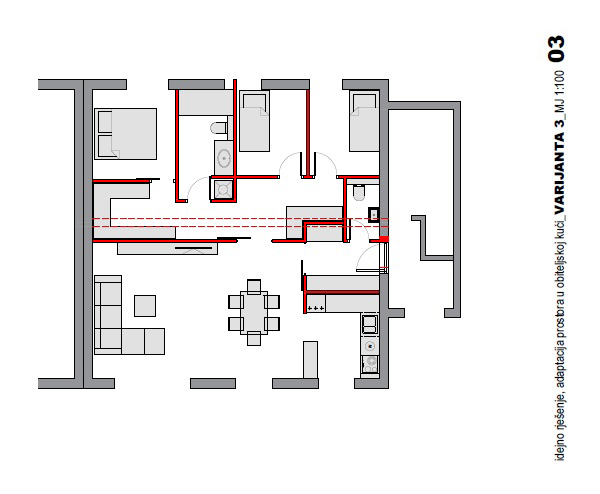

As one of the wishes was to enter the bedrooms through the hall with wardrobe, we slightly modify the bedrooms. Communication, i.e. the hall with the wardrobe is the central common space with the master bedroom on the left and the children’s room on the right. The central part is the shared bathroom. We generally do not change the southern part of the apartment representing the living area in the space.
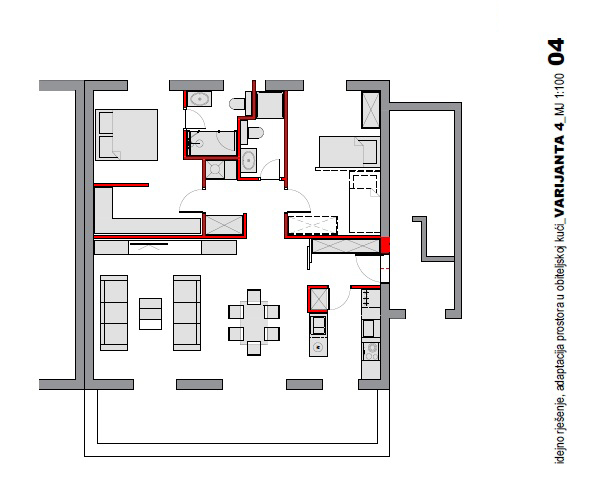

We reduce in size the area that links all spaces, the master bedroom becomes truly a quiet oasis with a wardrobe and ensuite bathroom. The idea of two smaller children's rooms is abandoned in order to create one larger room. In this case we do not have a toilet at the entrance of the apartment, but a small bathroom in the central part of the apartment used by guests, but also the children. The southern part is minimally changed, the kitchen can directly be accessed from the entrance hall.
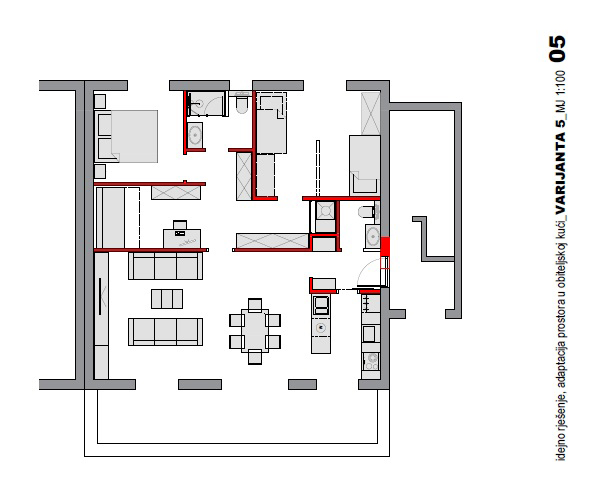

At this point in the process of the elaboration of the preliminary design, we again touch on the initial idea of the third room, which, however, does not necessarily have to be a bedroom, but can be a study or guest room.


The southern part of the apartment fulfils now its purpose and makes sense, the entrance also meets the requirements, but we are still dealing with the study/guest room. The corridor allowing communication is reduced to a minimum, the washing machine and dryer are separated from the bathroom, and the play area or guest room is positioned as an integral part of the wardrobe space of the children's room.
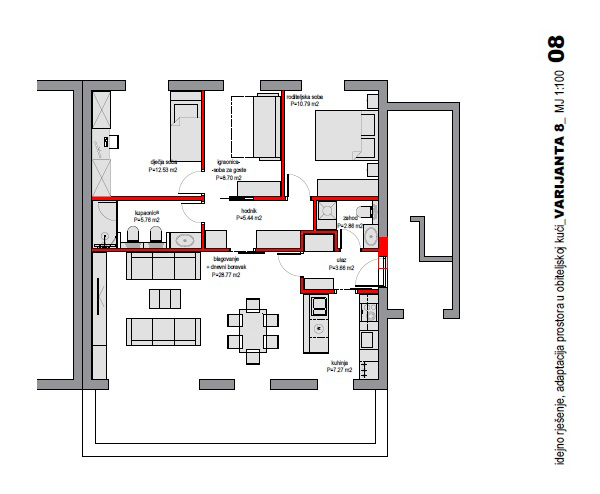

The third room finally got a more precise shape and position. The space of communication remains central and simple, the residential units are shaped and logically separated.
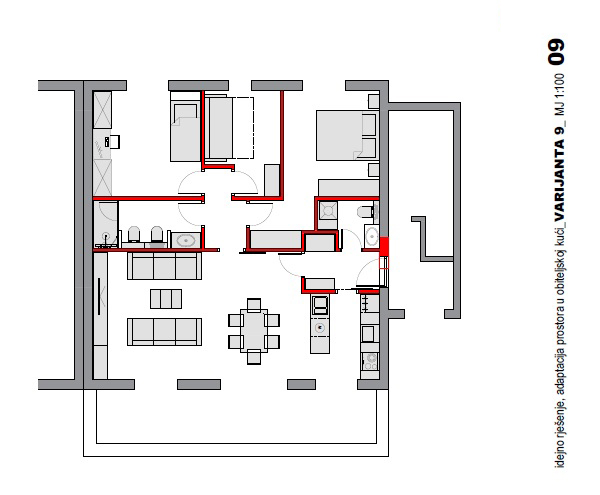

And another variant of the previous variant is developed. The playroom and / or guest room can be completely separate, while the communication space can be mostly allocated to the master bedroom, which would then have its own dressing room. The shaping of an existing space as well as the discovery of one’s own desires and needs in a particular space is in fact infinite. You can always do more, you can always do it differently. Once we embrace the space that is sketched on paper and feel that the desires and needs are met, then we are “maybe” done with the adaptation of it.







